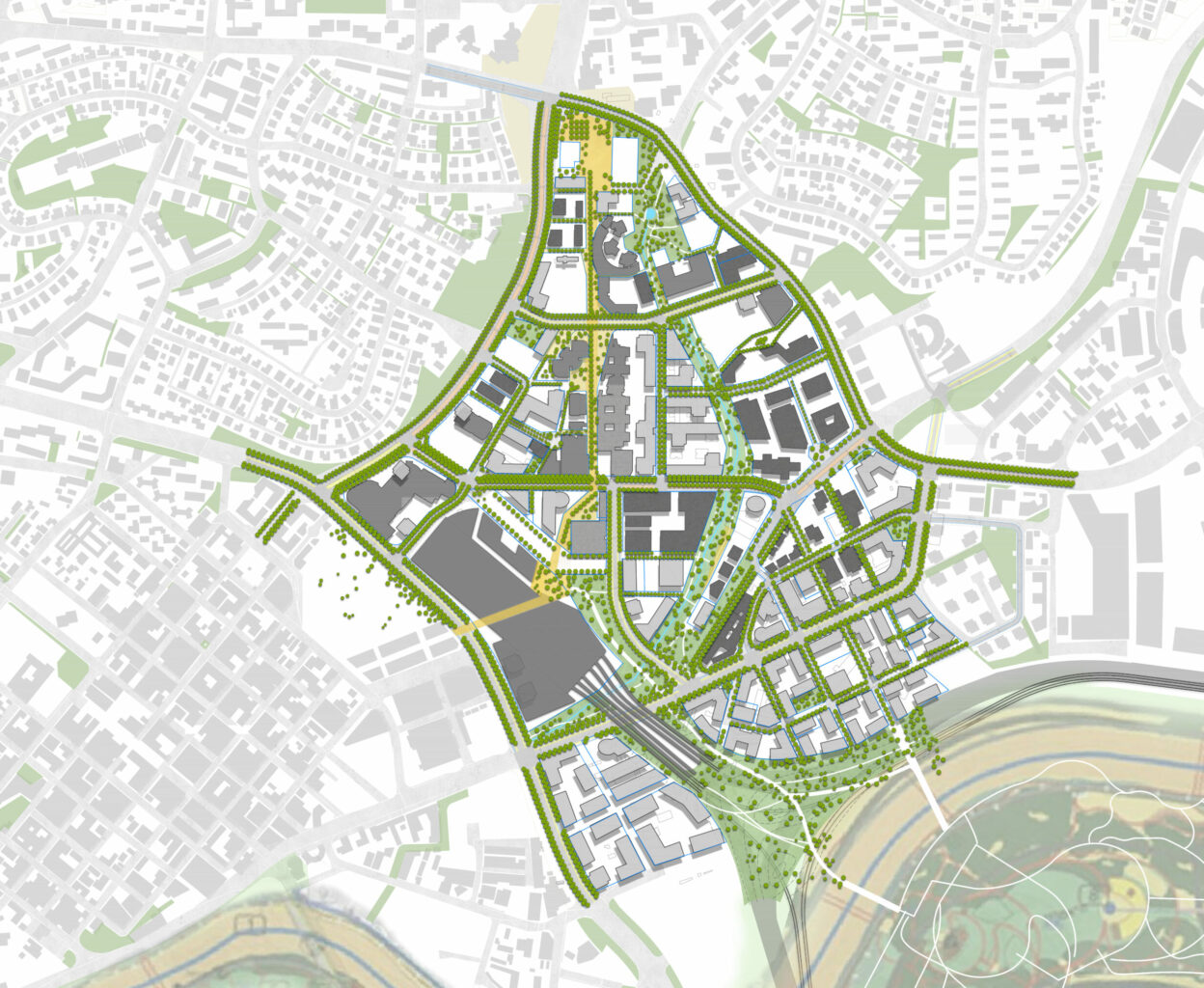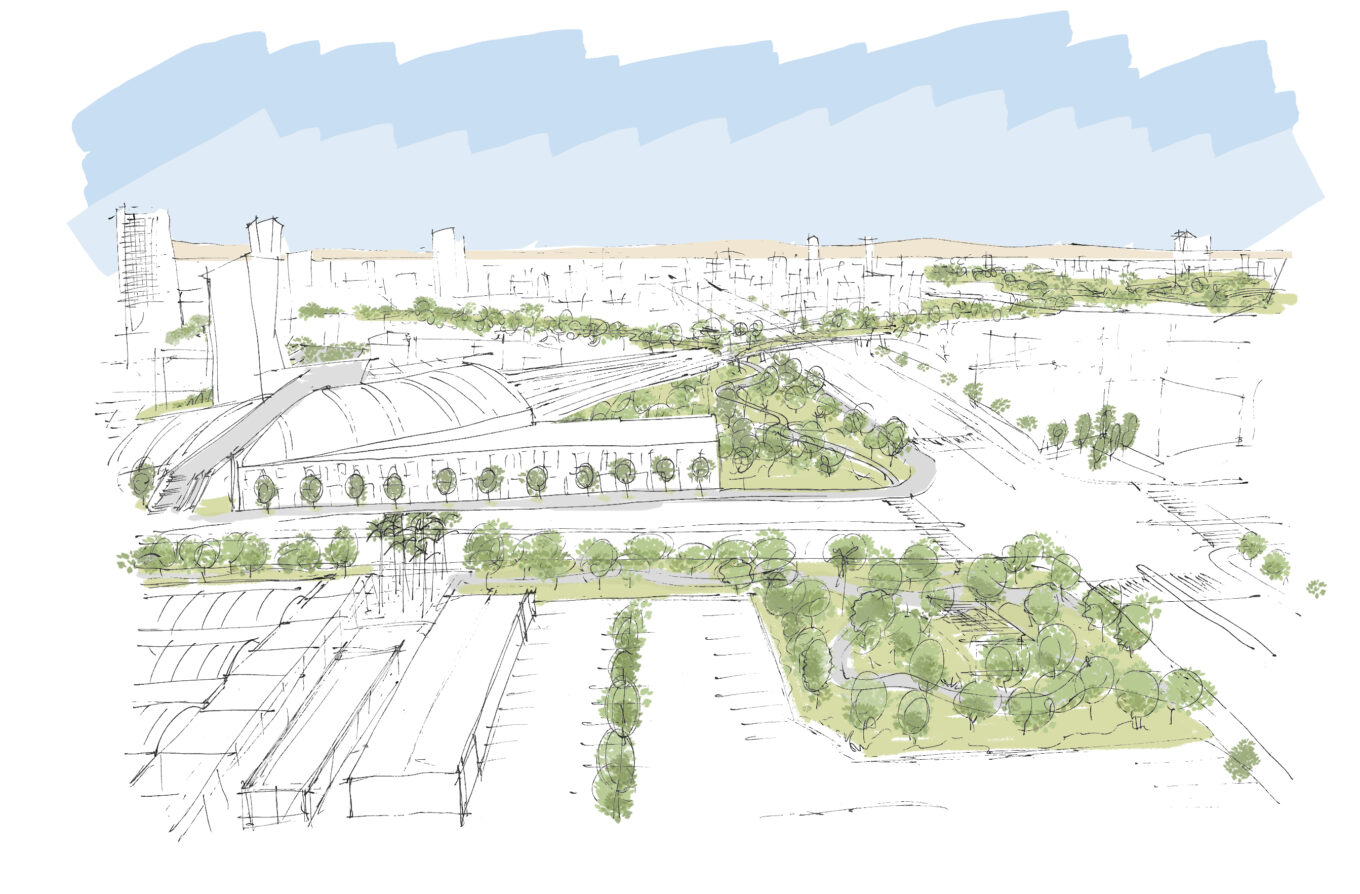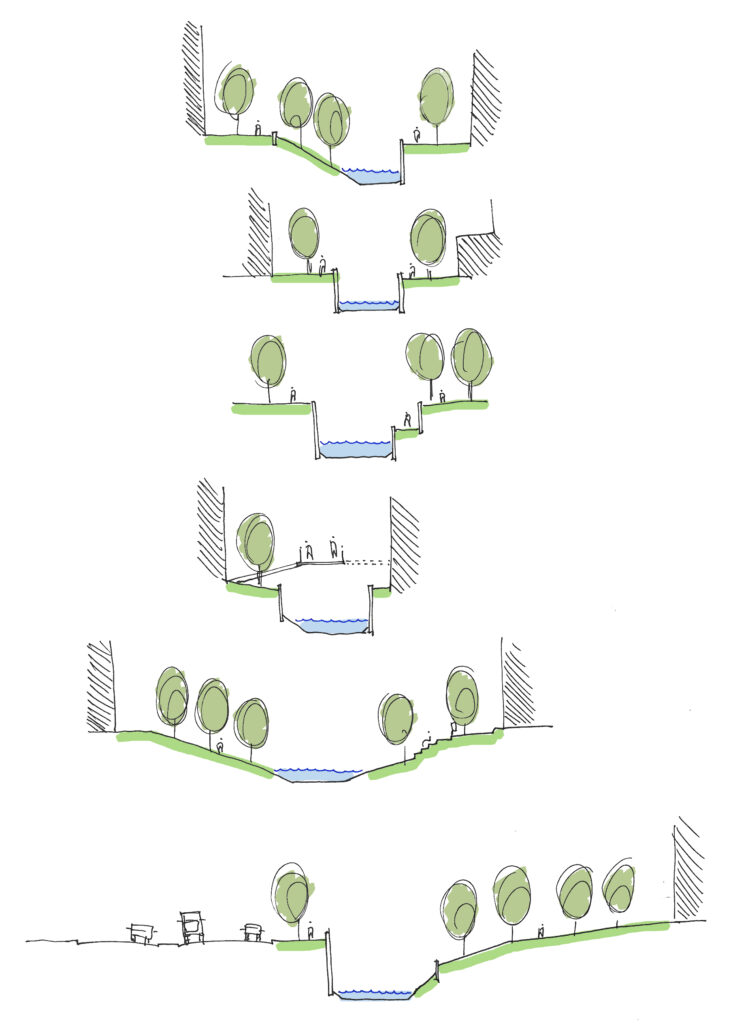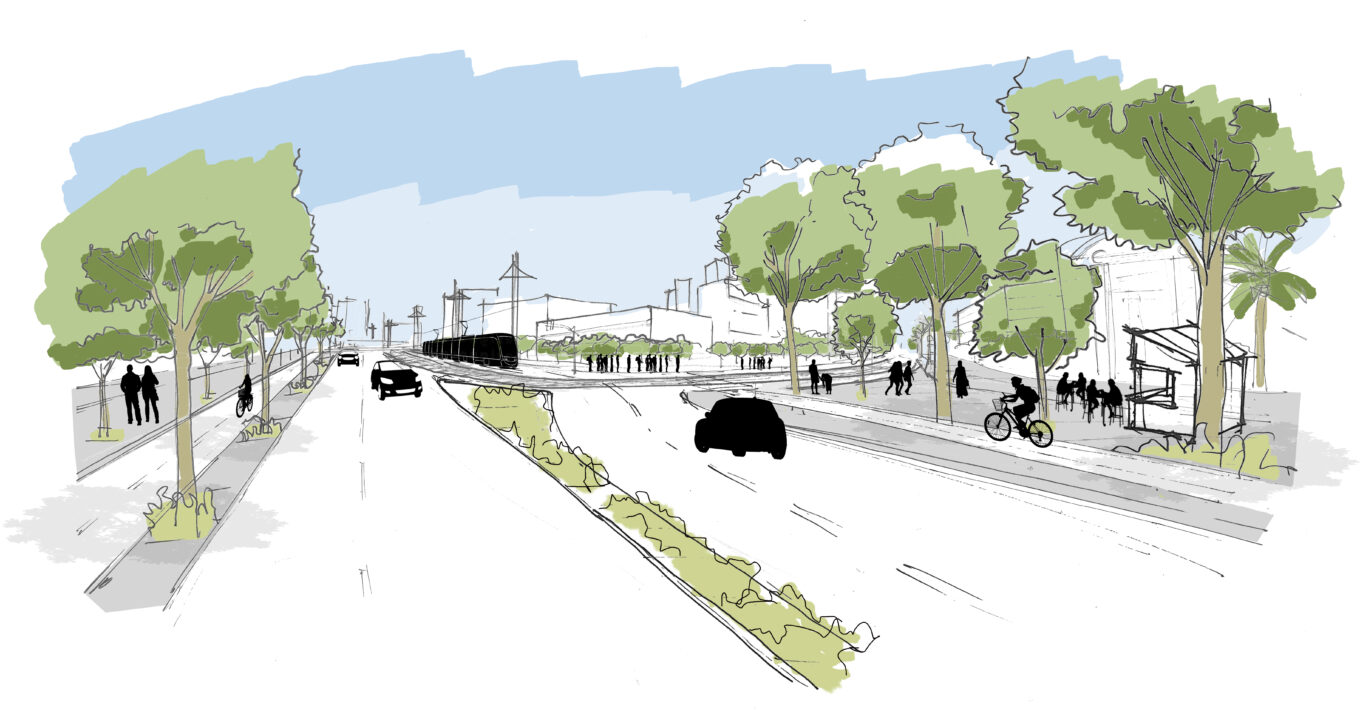
Beer Sheva Business District
The Beer Sheva Business District is an existing urban area of approximately 1000 dunams that contains important urban nodes such as the central station, the city hall building, as well as cultural and environmental centers such as the Beer Sheva River stream, the memorial center and a play school. The center is bounded by main traffic axes and infrastructures that separate it from the urban fabric and the residential neighborhoods that surround it.
The purpose of the plan is to impart and outline guiding principles for renewing the city center while connecting it to the existing urban fabric.
It divides the public space into three components: a linear park, an urban axis and the streets.
The linear park is based on the route of the existing stream and through its restoration creates a new green space for the municipal district. The park covers the railroad tracks that separate the city from the metropolitan park, thus connecting the city to it.
The urban axis is based on the route of an existing urban axis. Reducing parking lots and creating a pedestrian and visual continuum between the northern and southern parts of the District strengthens the connectivity between the cultural centers in the north and the transportation centers in the south, as well as the urban market and the old city just outside the boundaries of the District.
The plan includes changing the street sections, emphasizing the entrances to the municipal district, adding bicycle paths, removing fences and reducing access roads for vehicles.
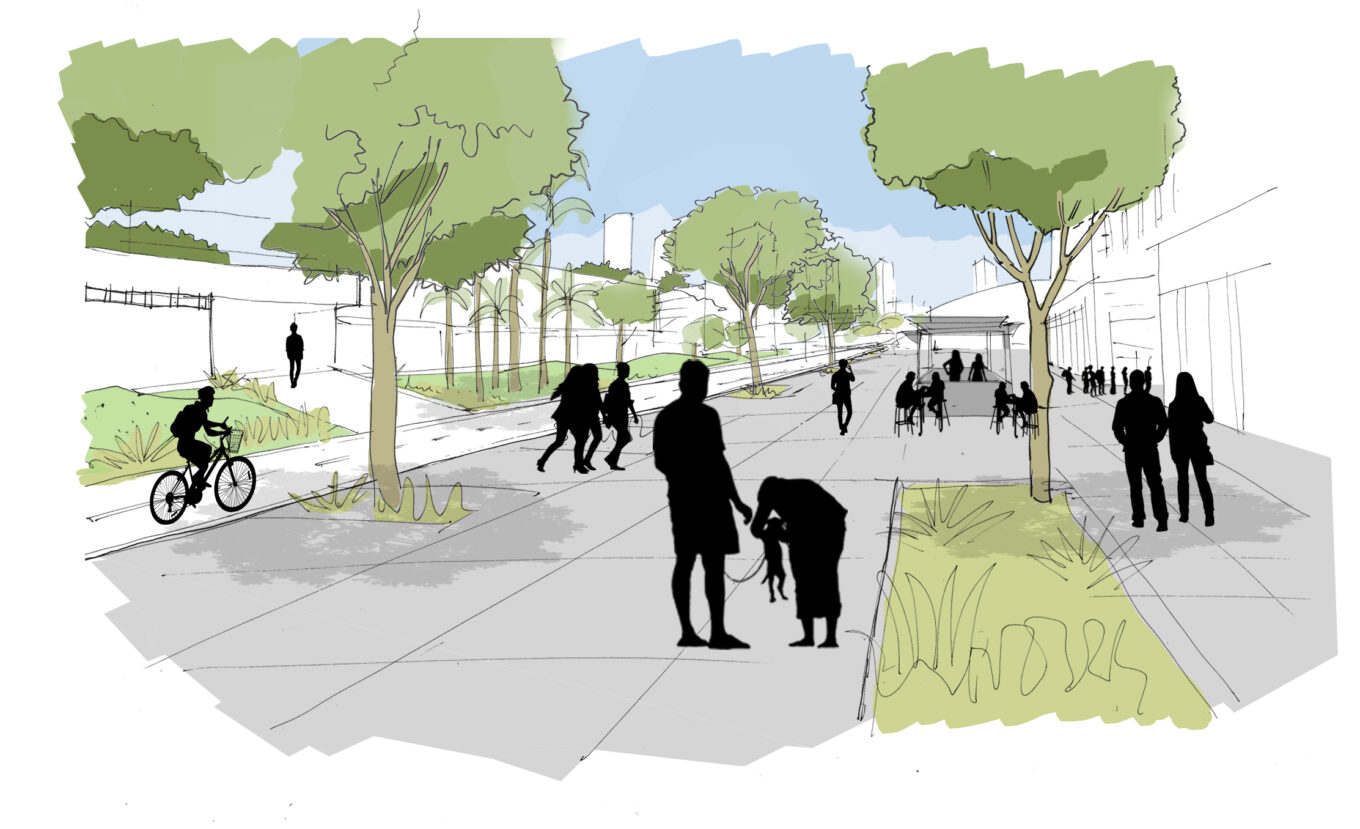

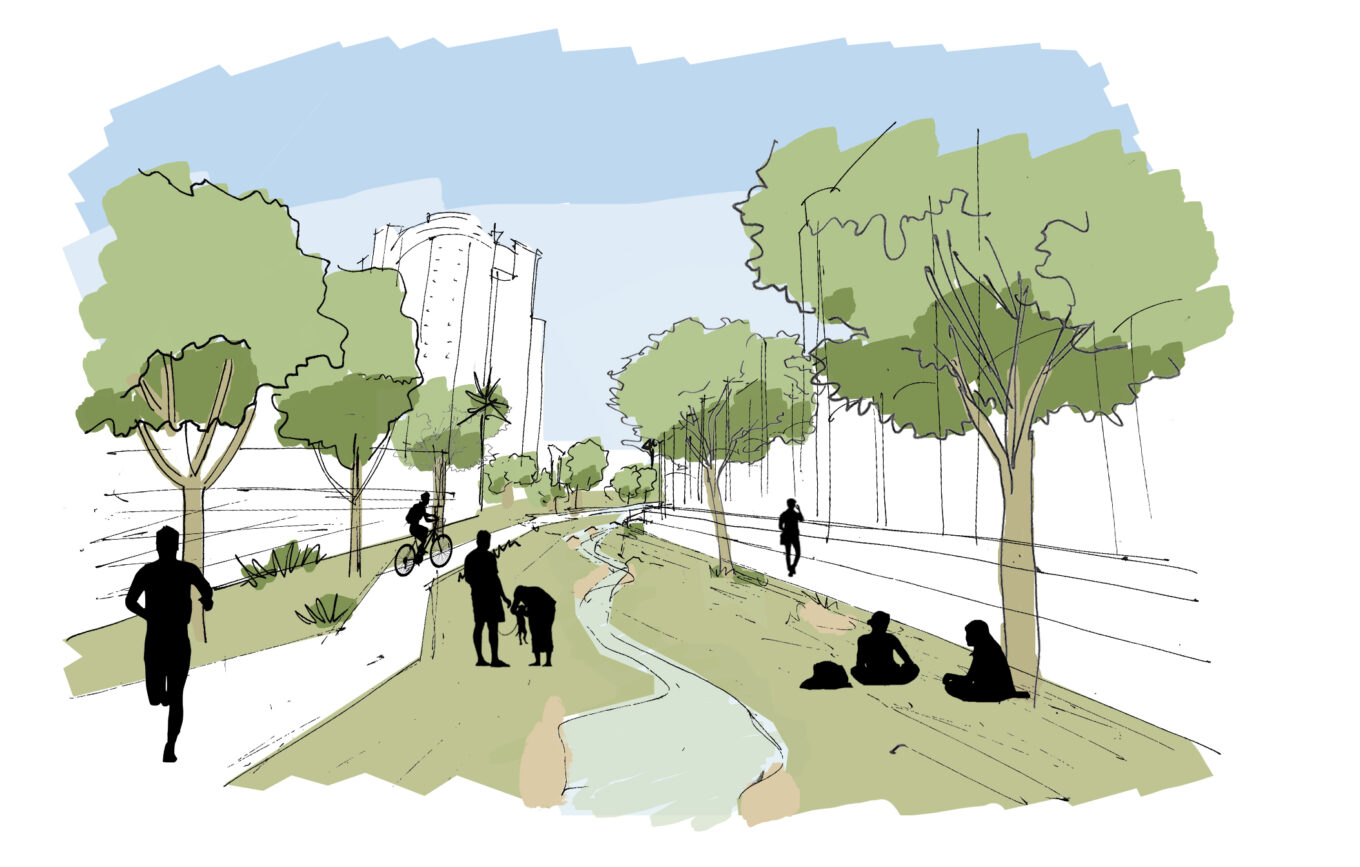
Team: Aya Jonas, Beni Barzellai, Shaked Gil
Urban Planning: Arie Cohen Architects & City Planners
Client: Beer Sheva Municipality
In development, 2022
