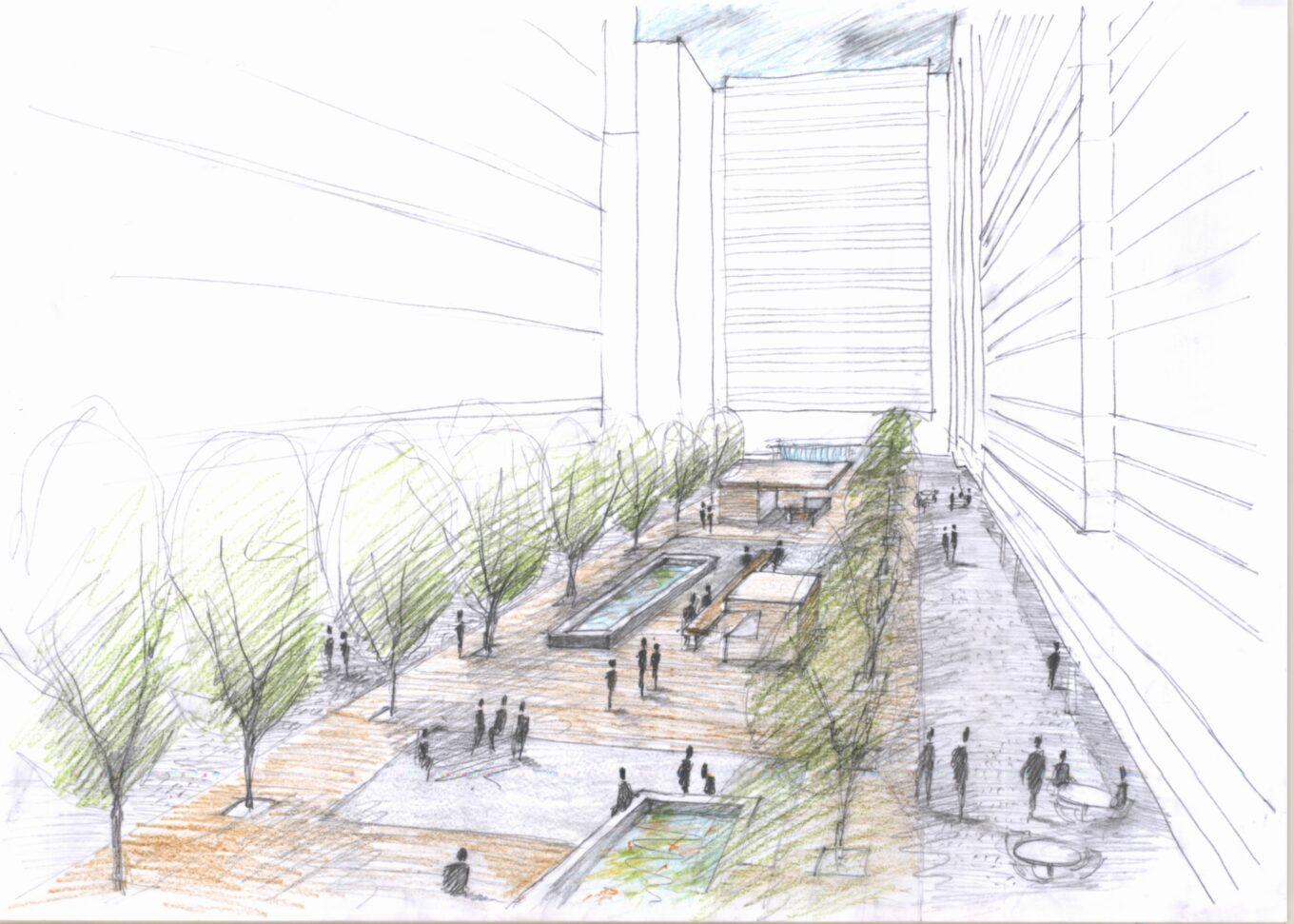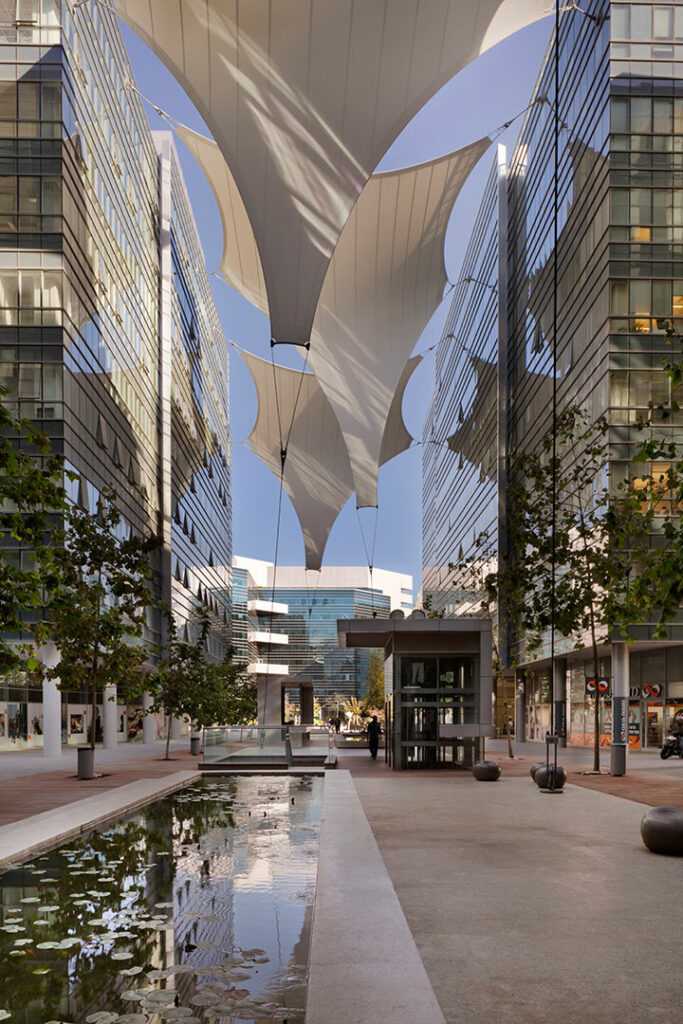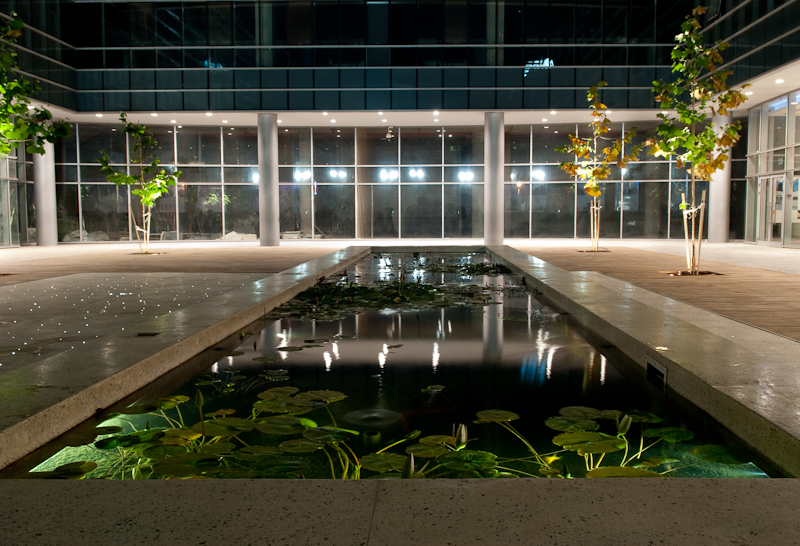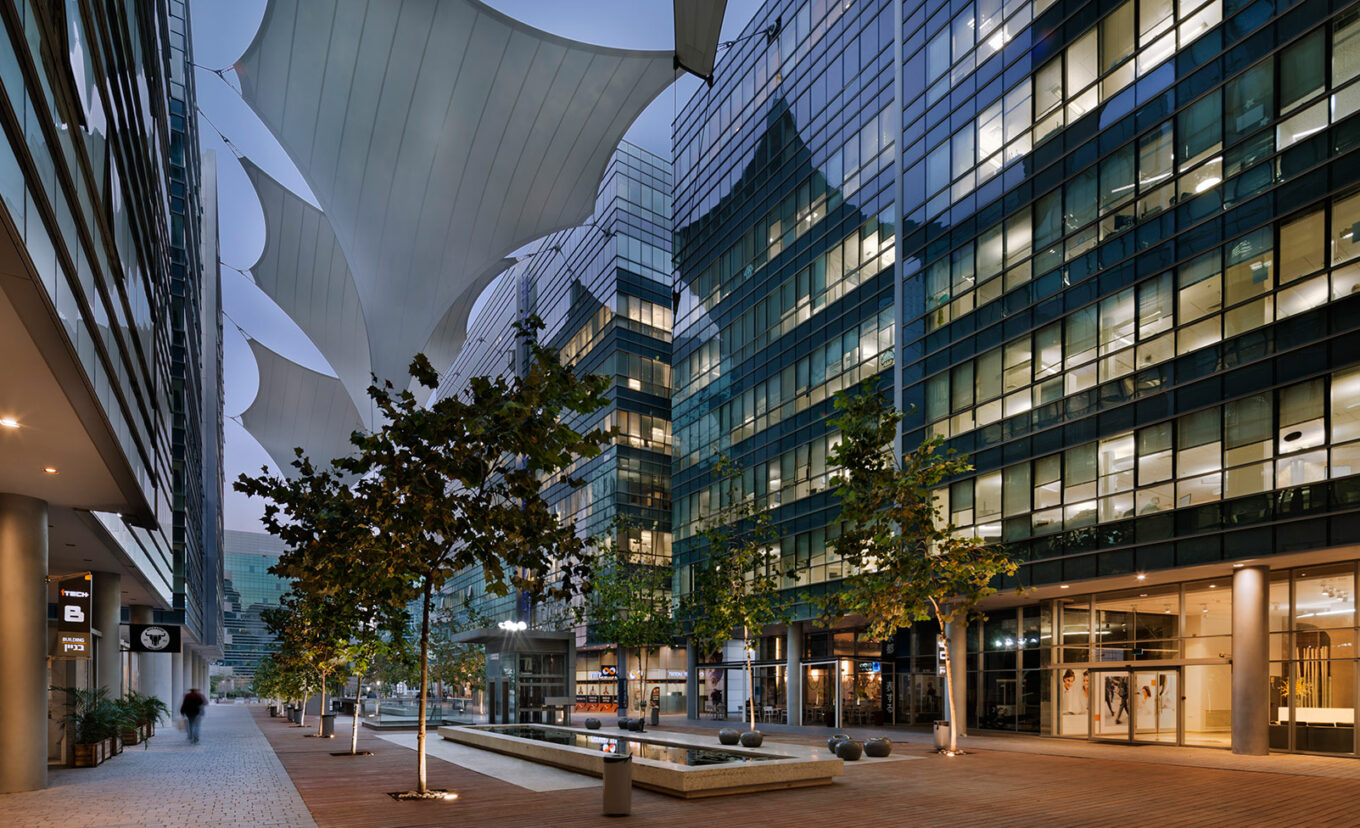
Hi-Tech Park, Raanana
The Industrial Zone is undergoing transformation: modern office buildings are replacing automotive garages and light industry; parking lots are being recessed underground. Tremendous effort is being invested in freeing up outdoor spaces... How can these spaces be turned into primary, value-added pieces of the project?
The central area of Hi-Tech Park is designed as a boulevard / plaza. This is the center of life on the campus, a “red carpet” of sorts, made up of wood decking with embedded water elements and seating areas leading inward from the street. It is a place for repose, social encounter, a coffee break at the kiosk ... a place where things happen.
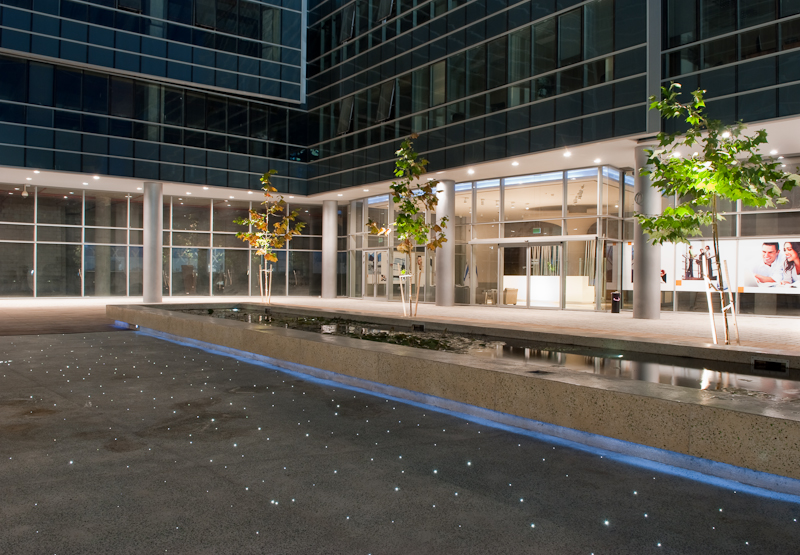
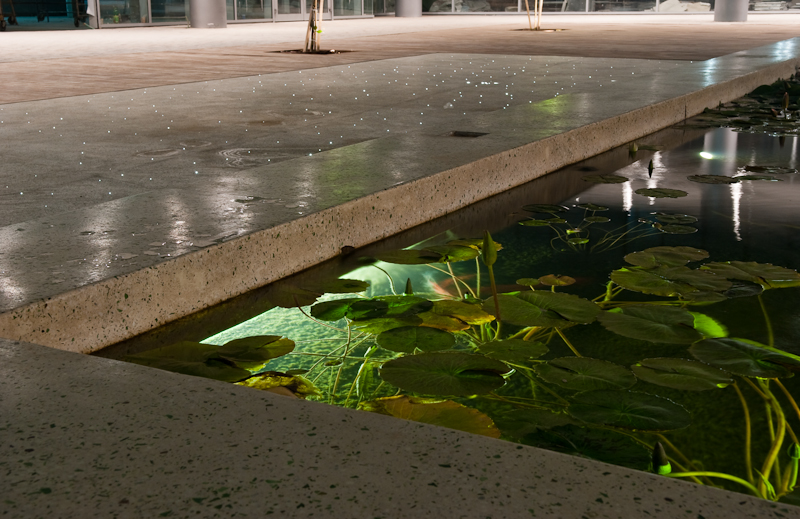
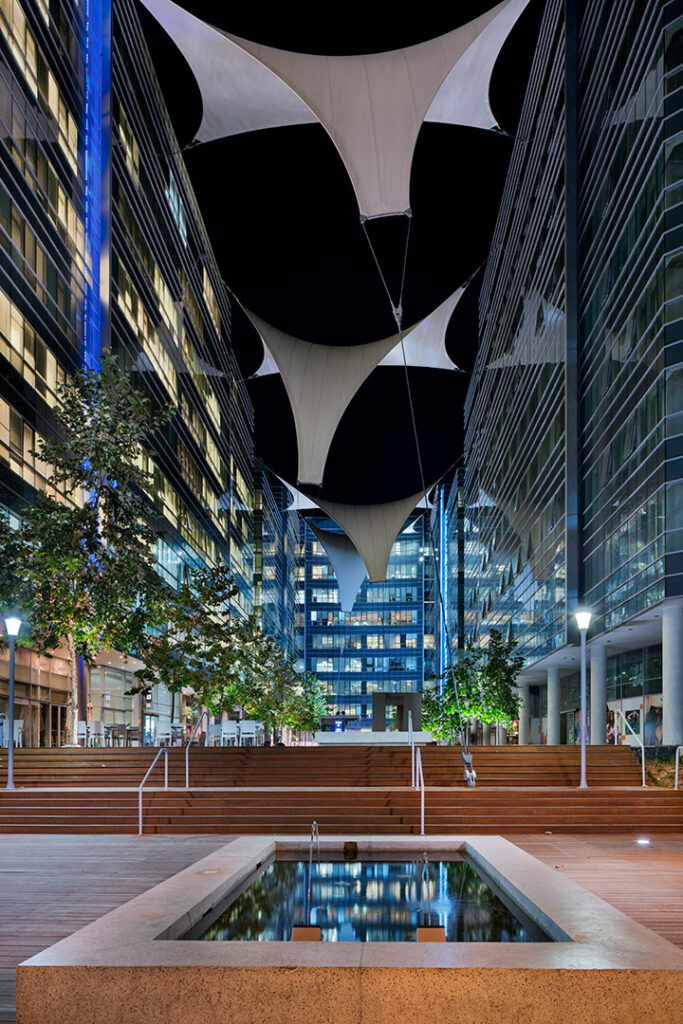
Team: Heli Elul, Tamar Arieli
Client: Tidhar
Architecture: Peleg Architects
Lighting Design: Teichman Rosenthal
Photo: Assaf Pinchuk, Tomer Cohen for Teichman Rosenthal
Completed, 2013
