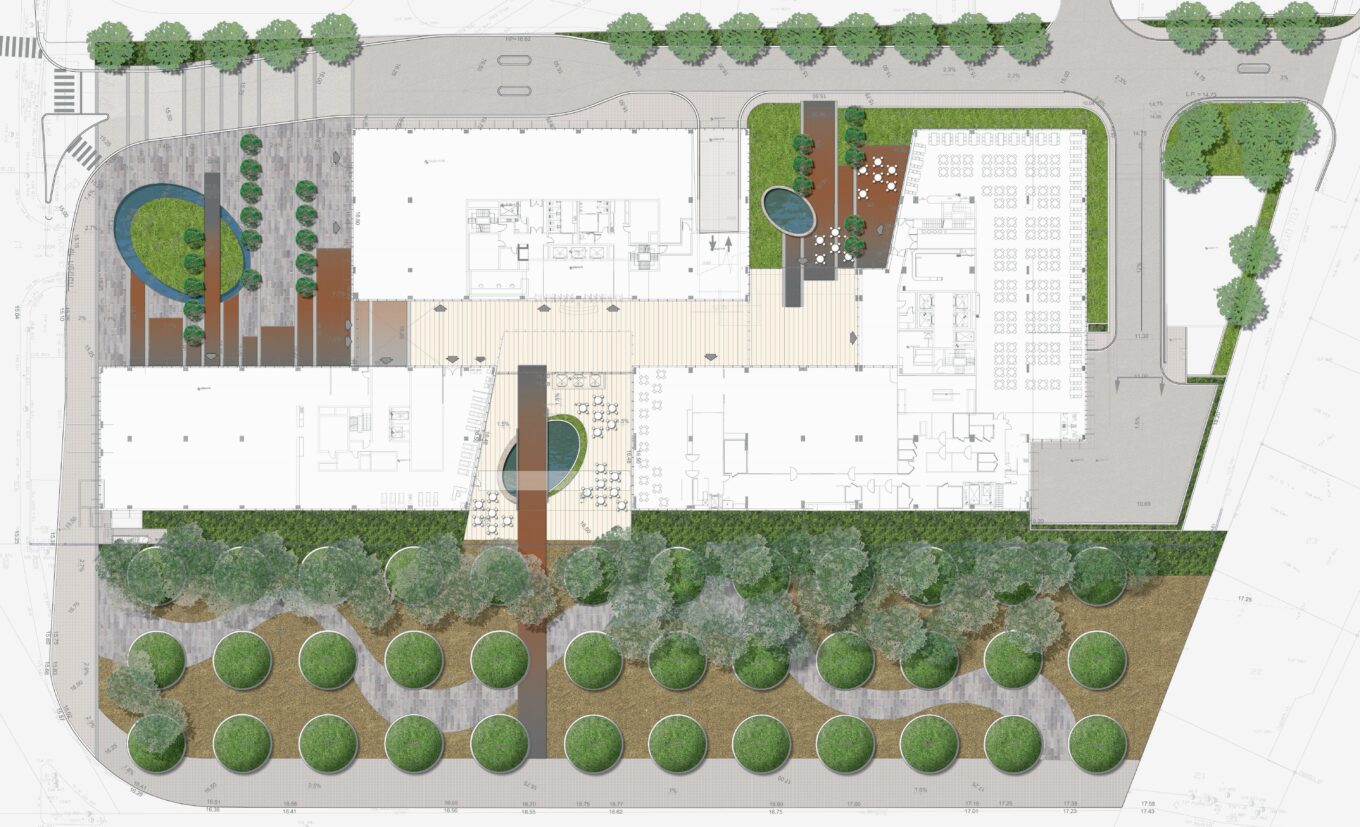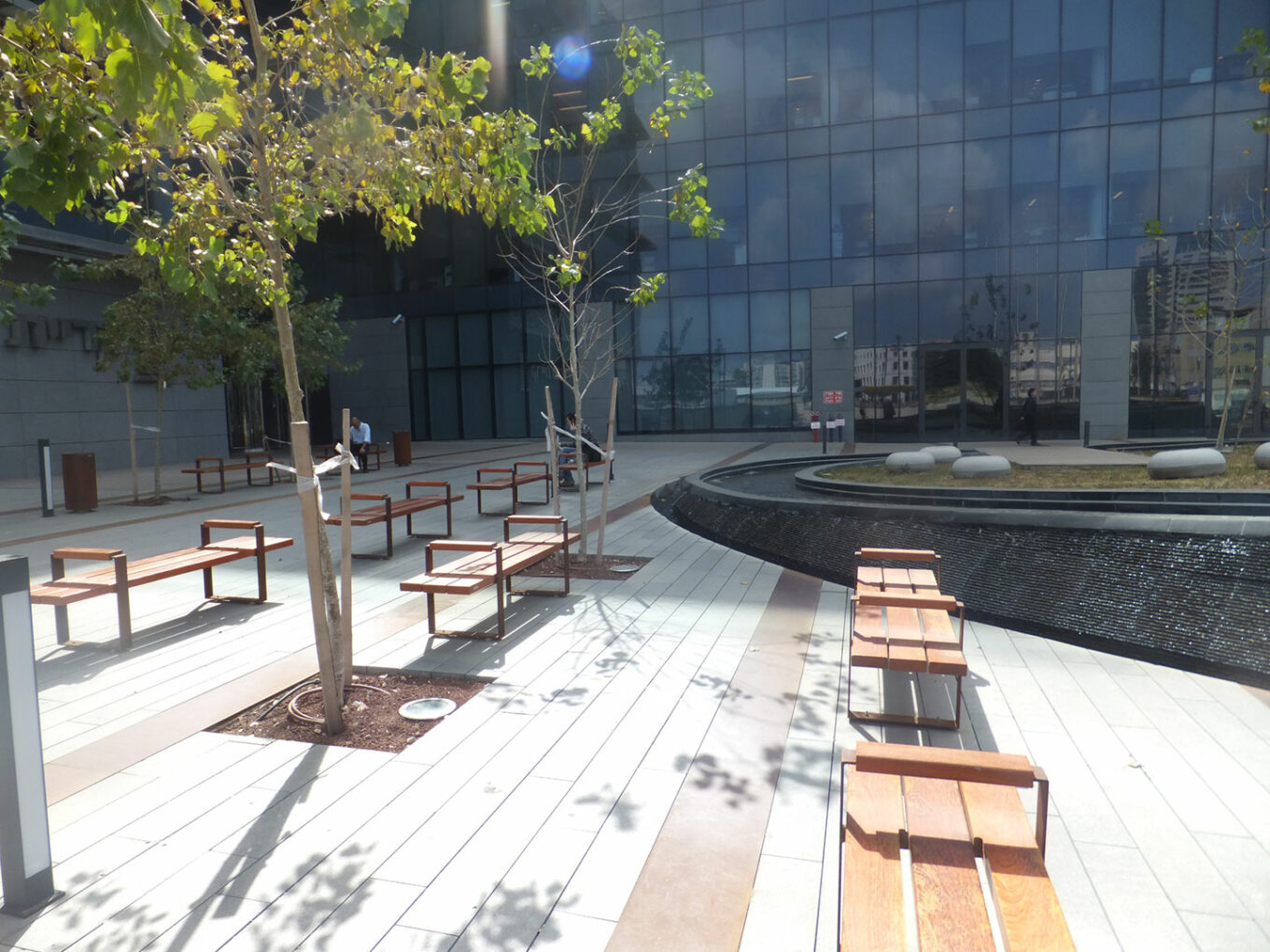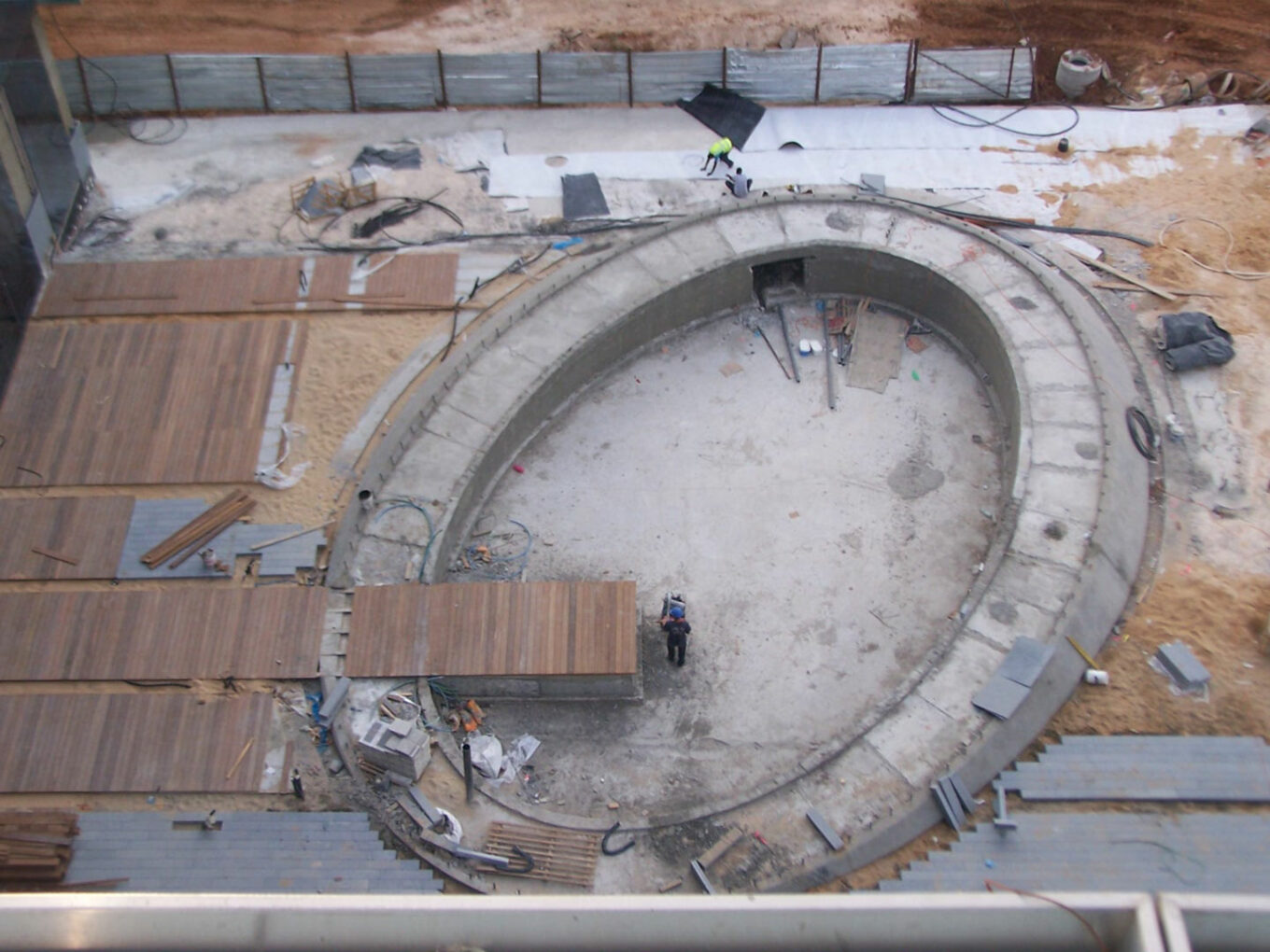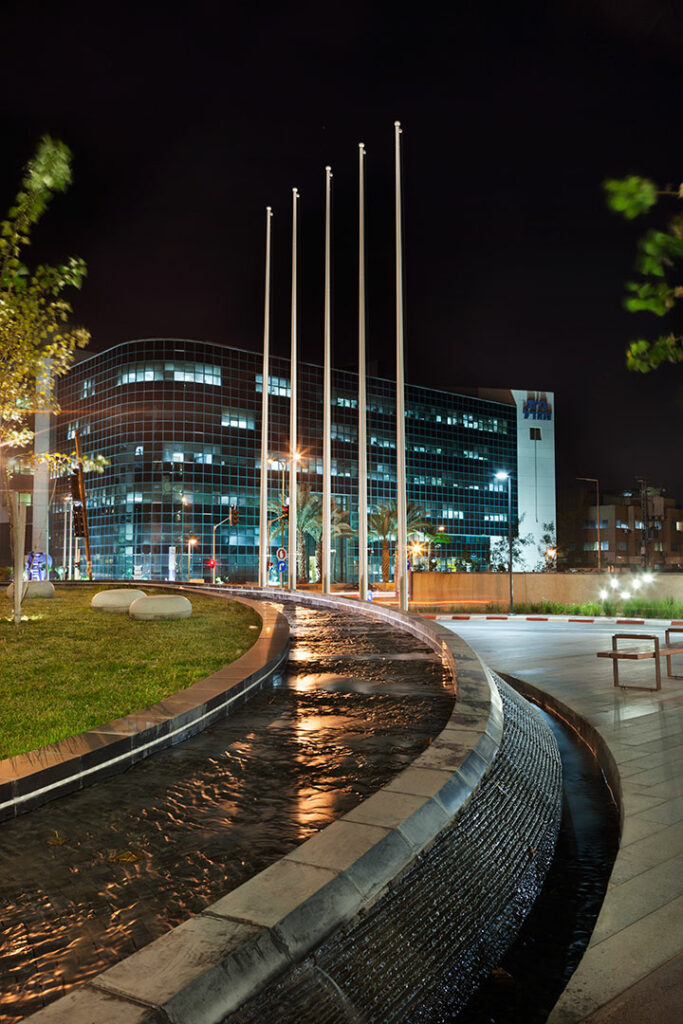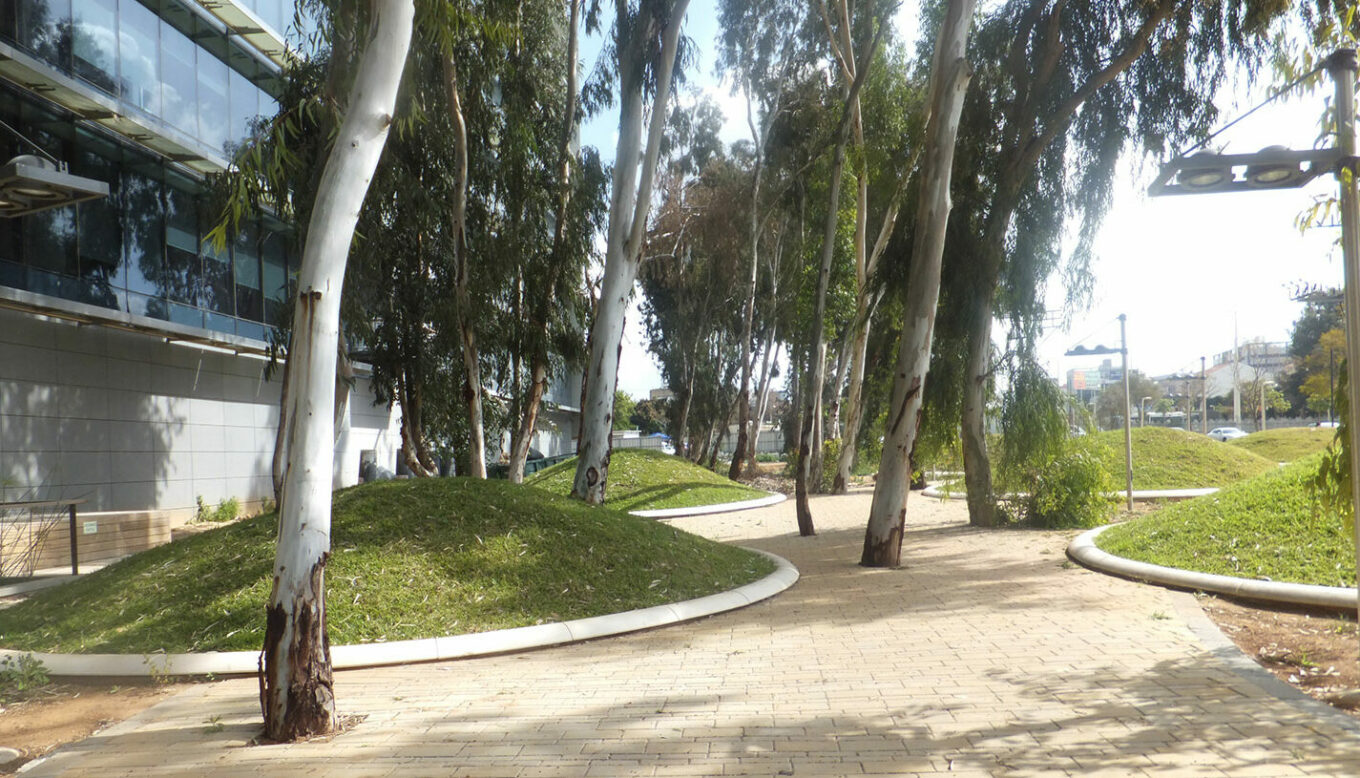
Migdal Complex, Petah Tikva
Sometimes location is everything... On the corner of Jabotinsky Street, at the entrance to Petah Tikva's office district, opposite the existing Migdal buildings and adjacent to a grove of large eucalyptus trees... The outdoor areas of Migdal's new executive campus are a response to its unique setting, linking its new buildings to the larger urban setting.
The public areas of the campus, both exterior and interior, create a series of transitional spaces between the campus and its surroundings. The existing eucalyptus grove, which is an open public space, has been redesigned as a landscape element visible from both street level and from the building complex. It invites a pause for reflection in the heart of this frenetic urban environment.
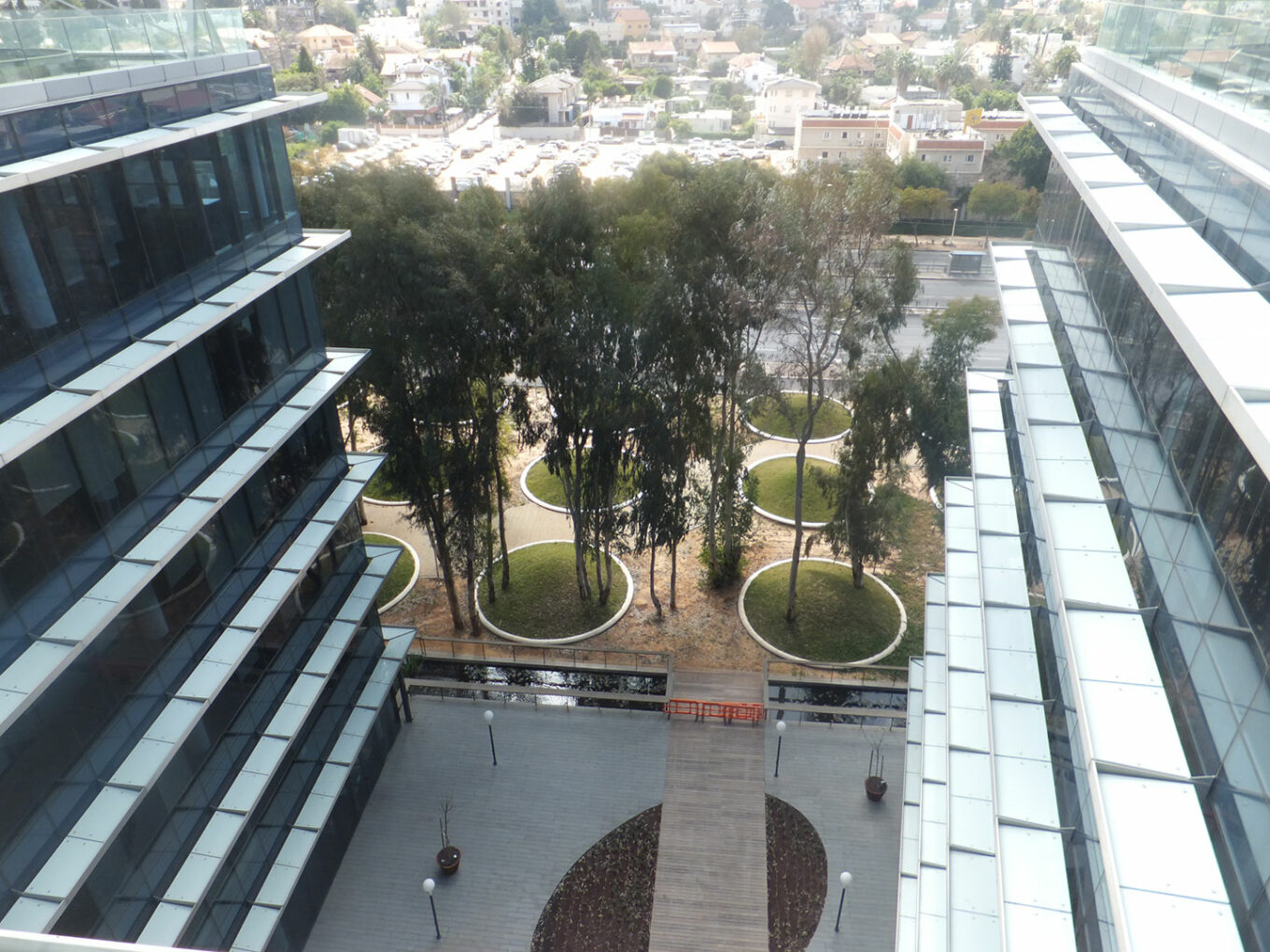
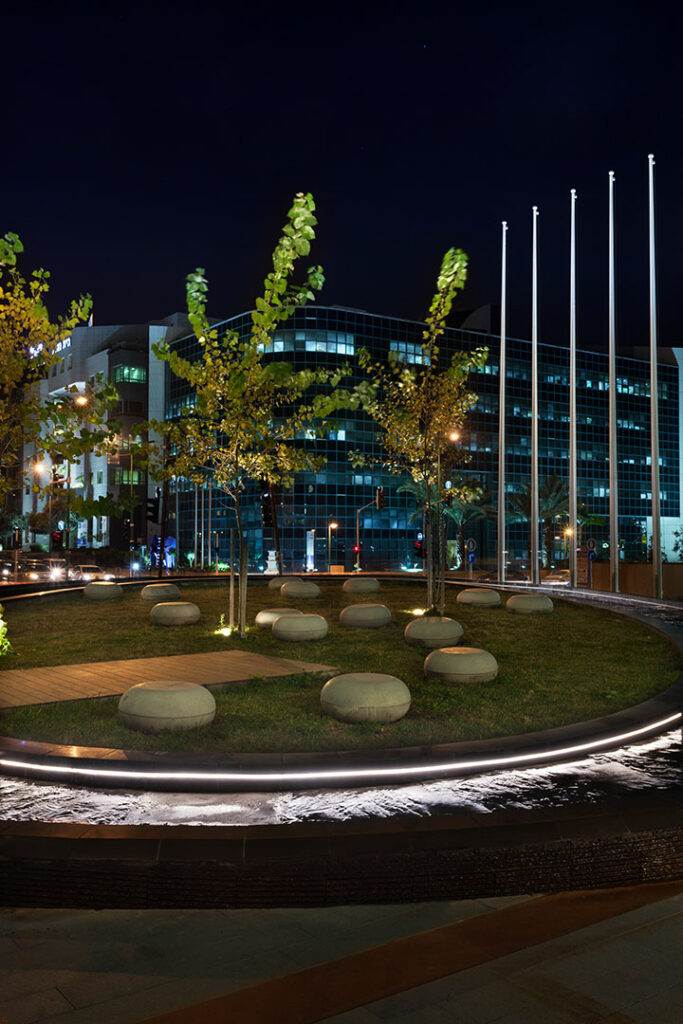
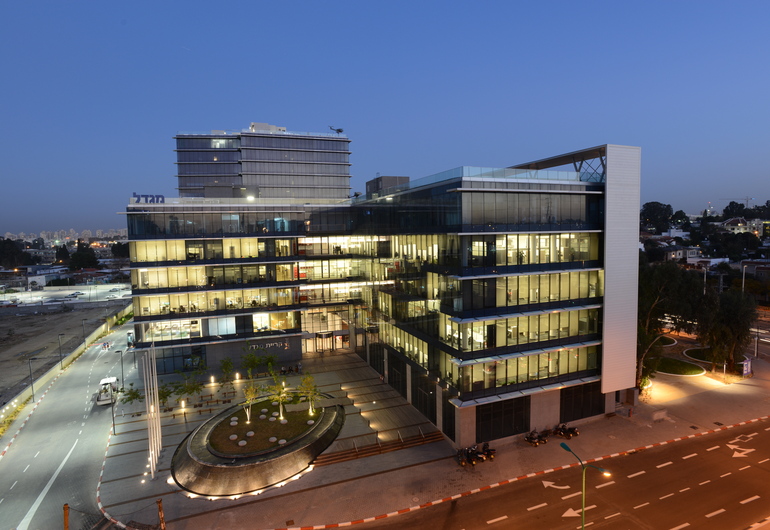
Team: Tamar Arieli
Client: Migdal Insurance Co. Ltd.
Architecture: Kav Meta’er architects
Interior Design: Deborah Blay
Photos: Rami Haham, Assaf Pinchuk
Completed, 2013
