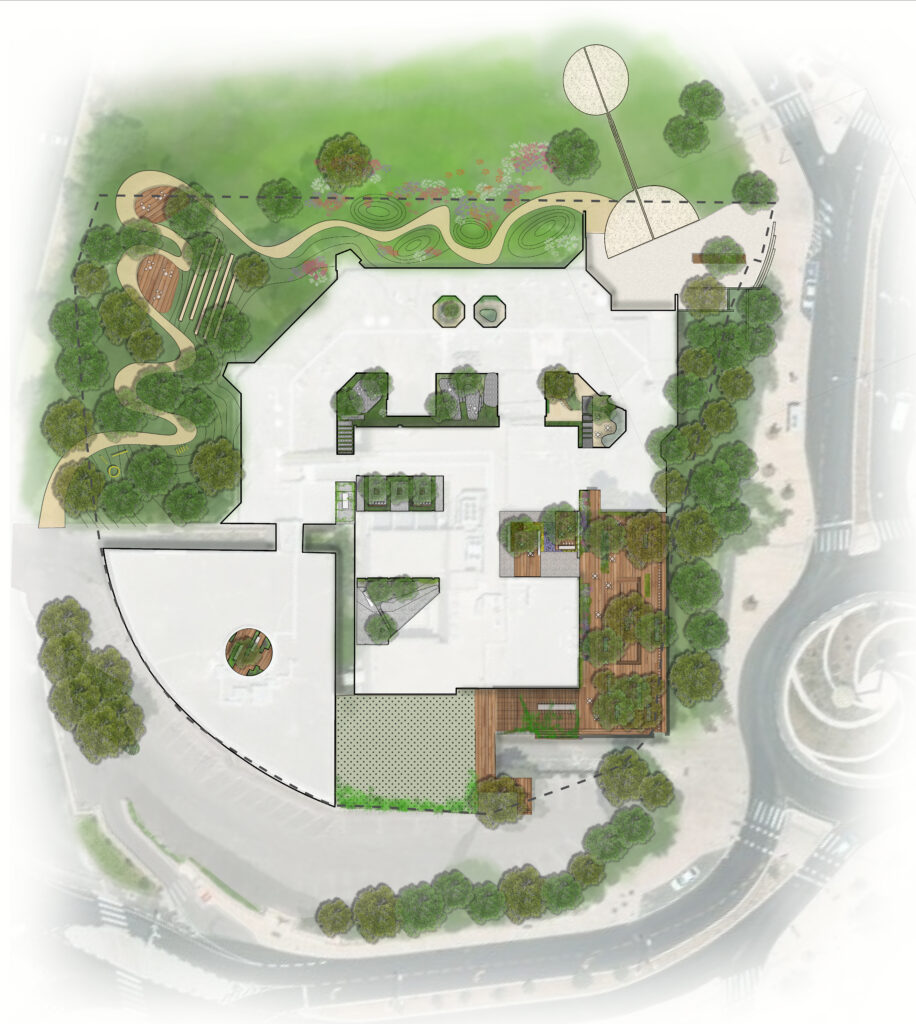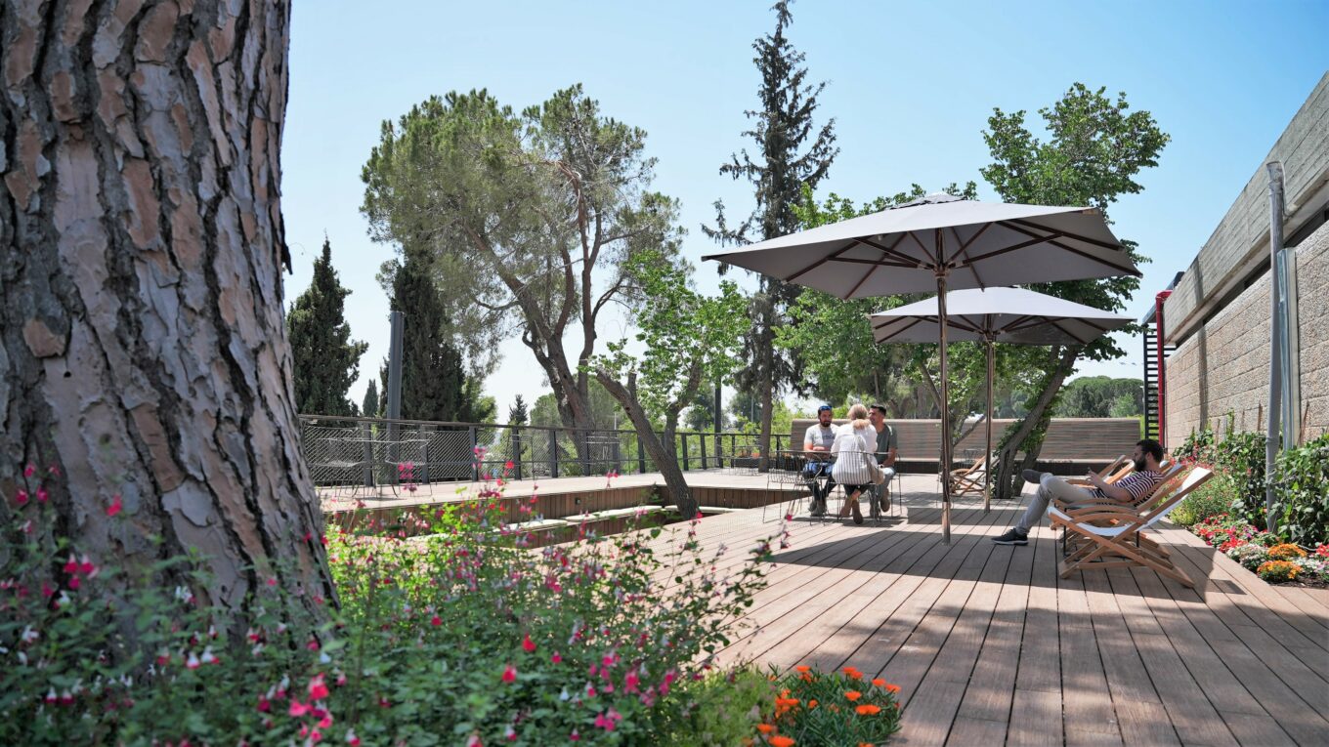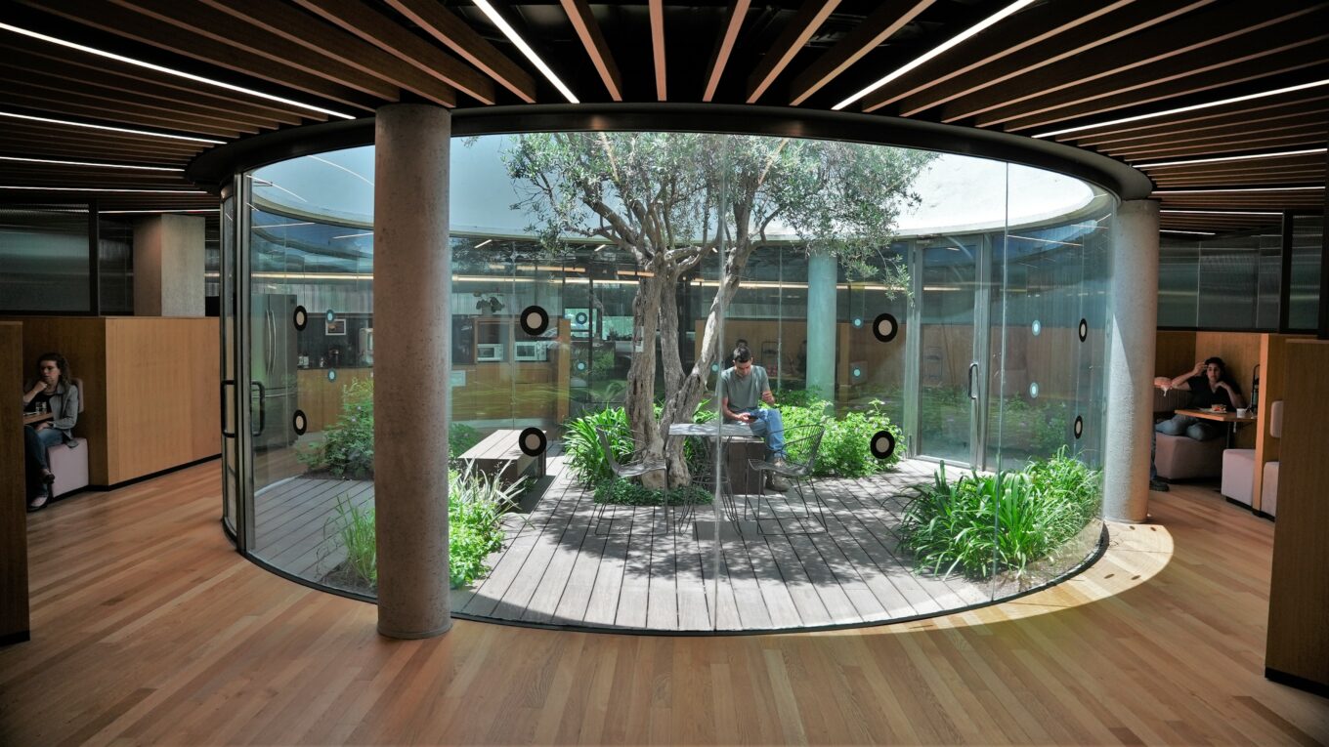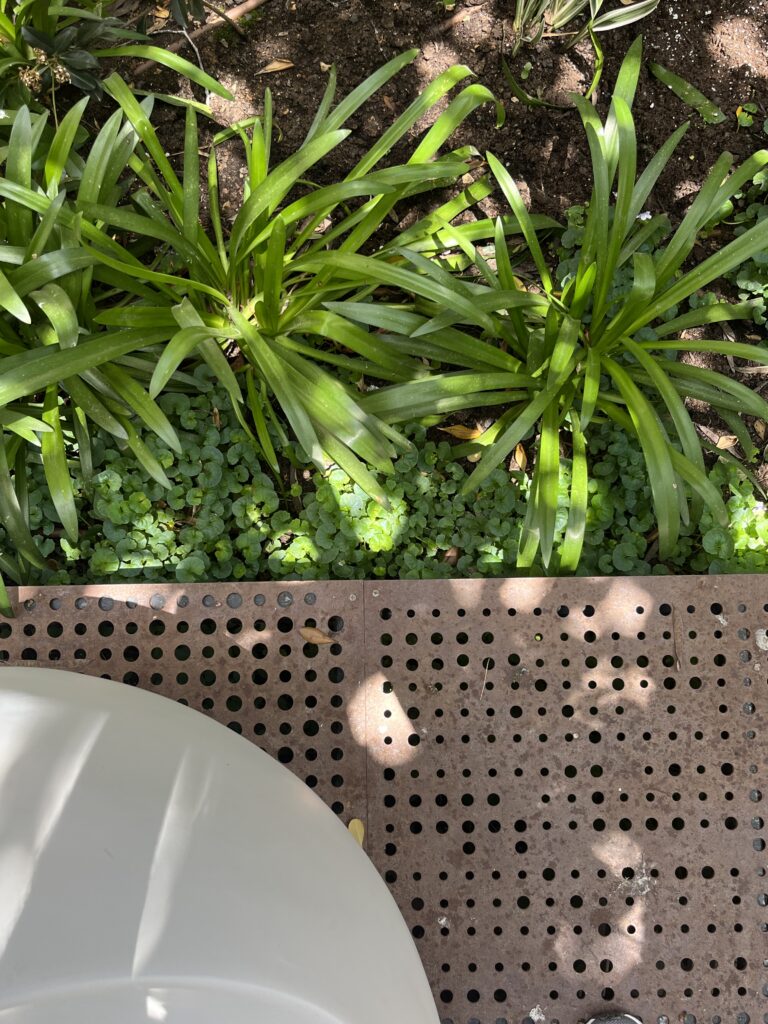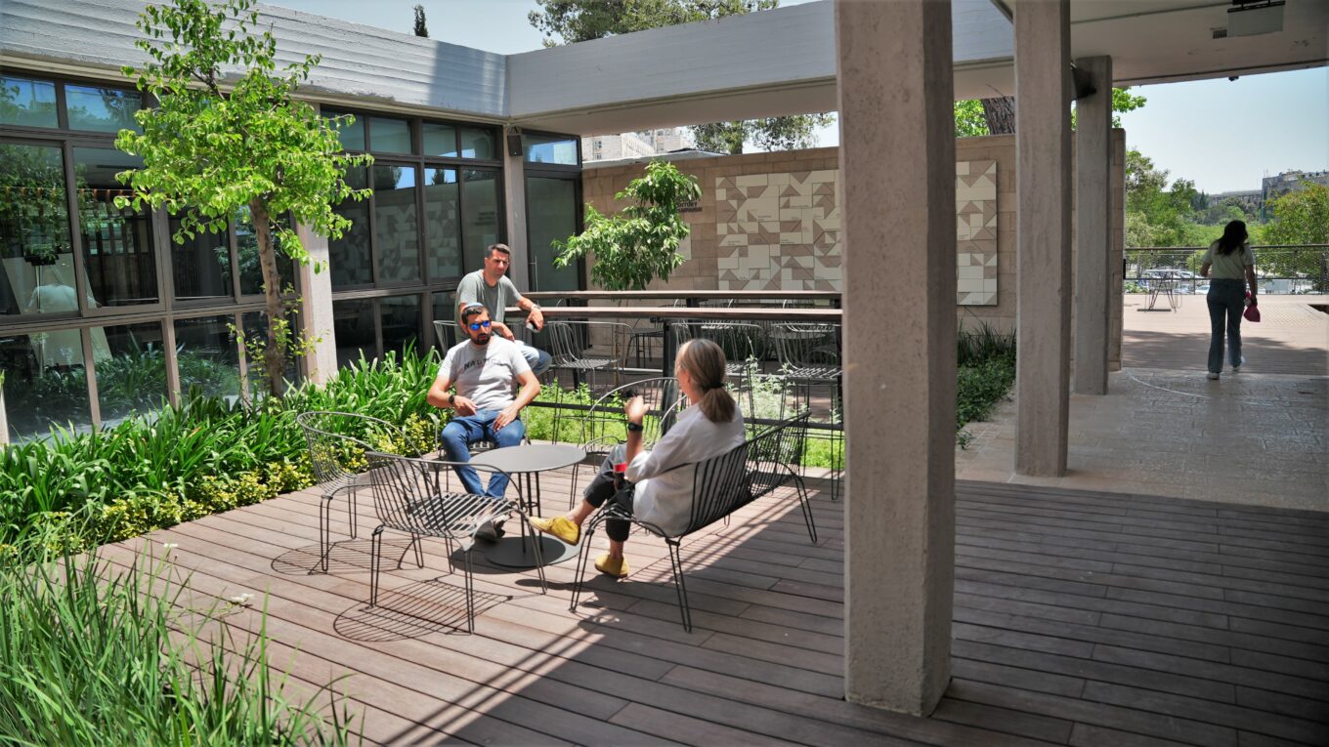
The Joint Gardens, Jerusalem
The Joint building was inaugurated near the Givat Ram campus in 1955, as the headquarters of the largest Jewish humanitarian organization in the world. The unusual brutalist building was designed by the architect Zeev Rechter, with inner courtyards which bring sunlight into the interior work spaces. With the expansion of the organization, three more buildings were added over the years, which were designed by the architects Yaakov and Amnon Rechter. Despite the changes over the years, the original interiors have retained their unique character. The campus buildings received a contemporary reinterpretation of its interior, designed by Rev. Uri Halevi.
As part of the renovation of the Joint, the patio spaces were all redesigned. Each of them is developed in a unique way, depending on the space in which it is located, combining unique vegetation with large seating areas that allow for intimate seating and flexible events. The gardens around the building, which have been neglected over the years, are being renewed while maintaining the local character. An outdoor sculpture by Danny Caravan, which is an icon of the Joint, will keep its place in the clean-designed garden.
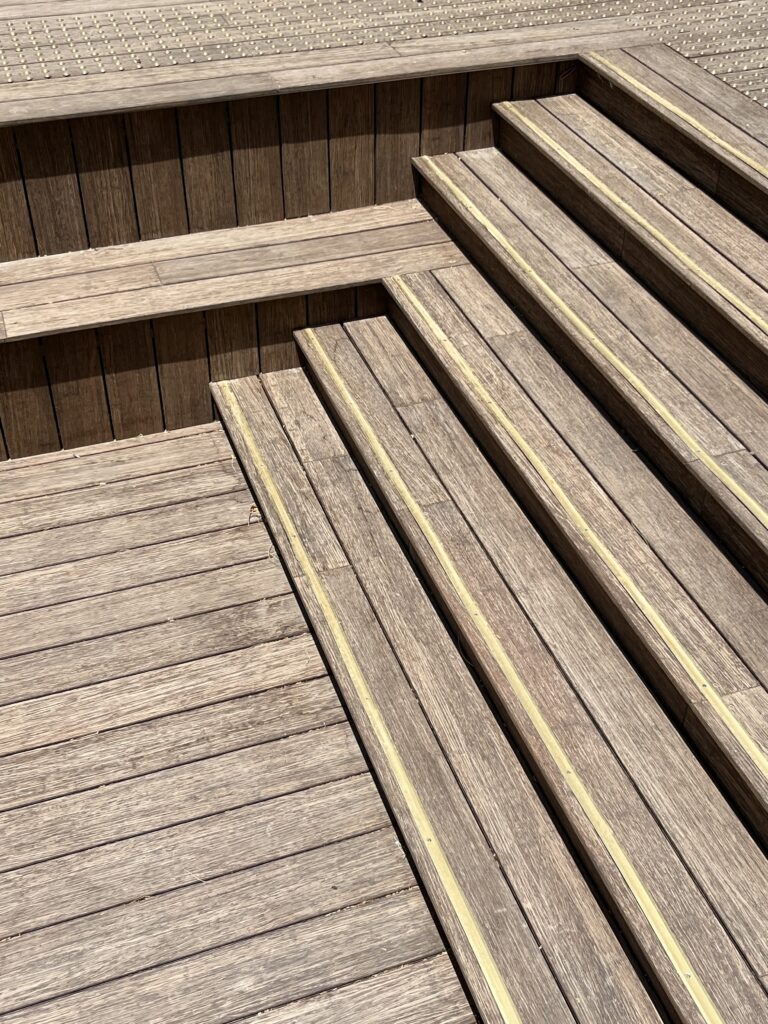
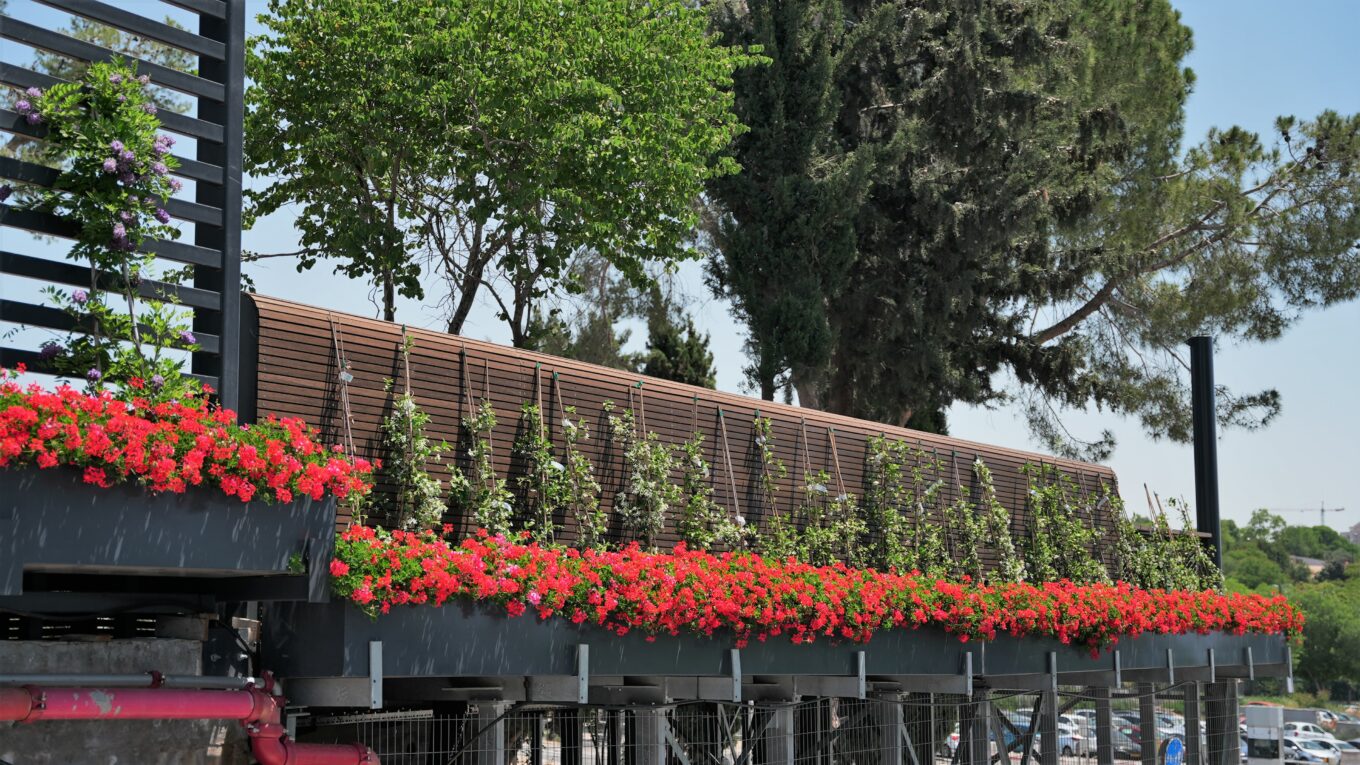
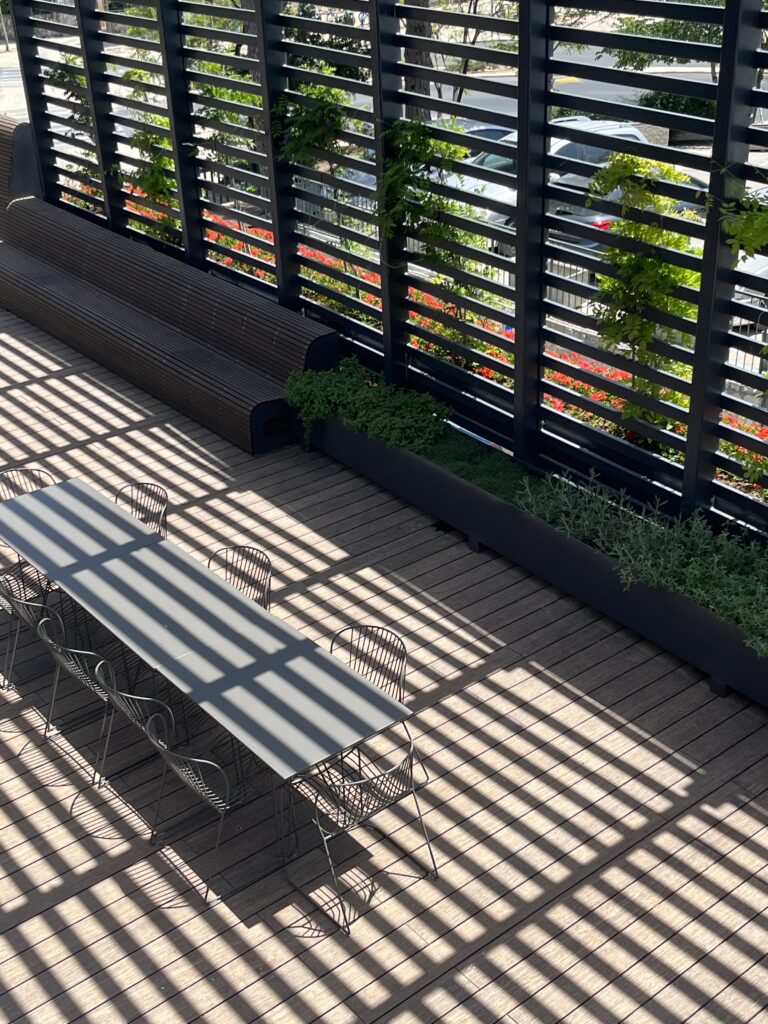
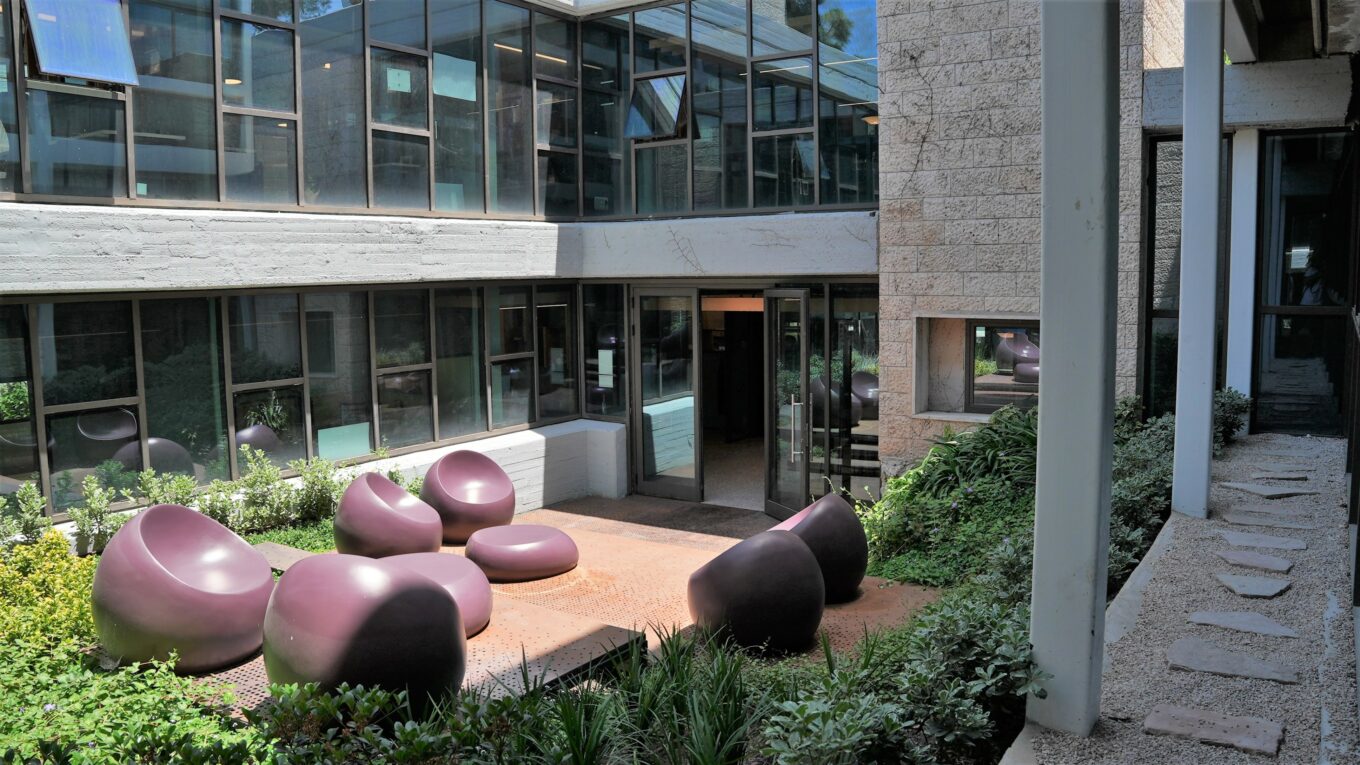
Team: Anna Lena Heimann, Maia Dorin, Shiri Yarkoni
Client: The Joint
Photos: Ricardo Wolokita
Completed, 2023
Second phase under construction
